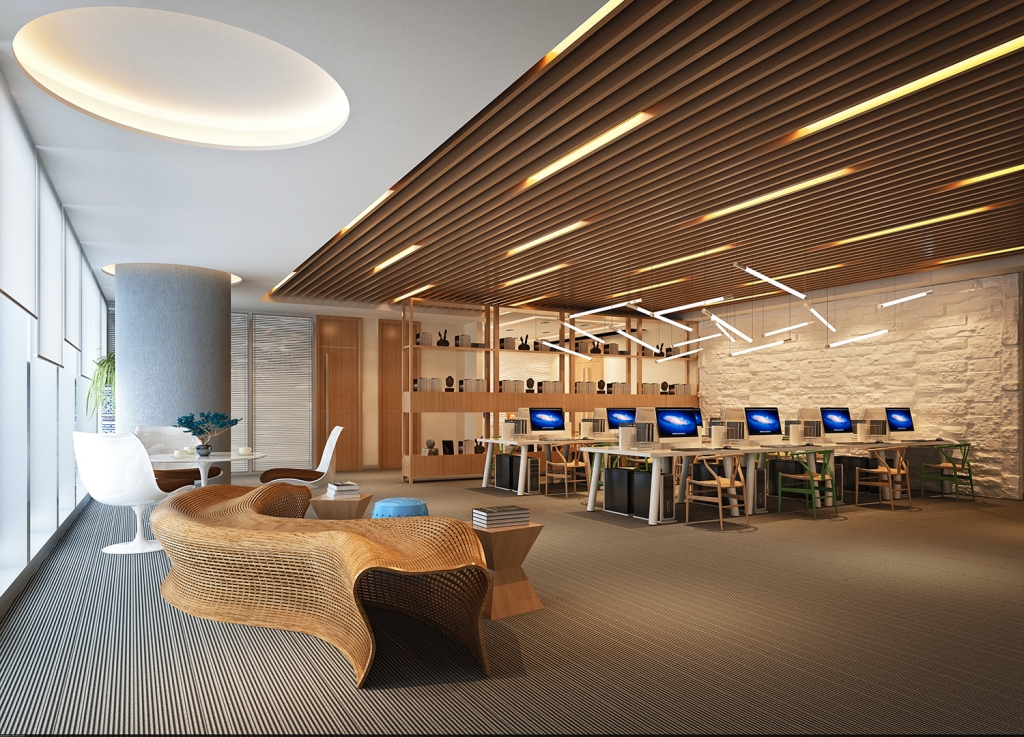Open Office Layout with Shared Workstations and Lounge Seating
This modern office space blends functionality and style with a sleek open-concept layout. The room features a row of shared computer workstations with wood-framed chairs, ideal for collaborative tasks, alongside a sculptural woven lounge bench that adds organic texture. A small round table with white mid-century chairs offers a casual meeting spot. Accents like the wood slat ceiling, geometric pendant lighting, and open shelving bring warmth, depth, and a contemporary aesthetic to the environment.

Image Uploaded May 5, 2025
This modern office interior blends sophistication with purposeful design, creating an environment that supports both focused work and team collaboration. At the center of the space is a series of shared computer workstations arranged in a linear layout, each equipped with a monitor and paired with mid-century style wooden chairs. This setup encourages open communication among colleagues while still maintaining a sense of individual space. The configuration is ideal for offices that rely on shared digital resources or team-based projects, offering an efficient and organized layout that enhances productivity.
To the left of the workstations, a sculptural woven lounge bench introduces an artistic and organic element to the room. Its flowing, curved design adds visual contrast to the more structured workspace, offering a place to relax, reflect, or engage in informal conversations. This area is complemented by a small wooden side table, a bright blue pouf, and a nearby round table surrounded by sleek white pedestal chairs. These flexible seating options provide additional meeting points throughout the office, making it easy to shift between individual tasks and group interactions without needing to relocate to a different room.
The design is further elevated by architectural elements that bring warmth and dimension to the space. A wood slat ceiling runs the length of the room, drawing the eye upward and adding texture overhead. Pendant light fixtures with geometric lines offer ample illumination while also serving as a modern design statement. Along the back wall, open shelving provides both storage and style, featuring a curated mix of books, decorative accents, and functional items. The combination of floor-to-ceiling windows, natural finishes, and clean lines results in a workspace that feels bright, contemporary, and highly adaptable to a wide range of professional needs.